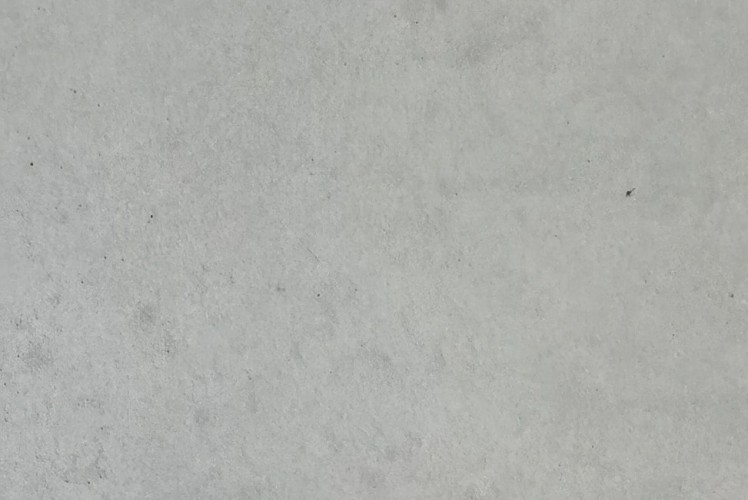SF Innovation Center has a total construction area of 280,000 square meters, consisting of six industrial office clusters with 134,000 square meters and nearly 50,000 square meters of industrial supporting facilities.
SF Innovation Center integrates industrial office, science and technology exhibition, international conference center, maker sharing space and leisure catering.
The design of SF Innovation Center public area adopts unique "industrial chic", with "grey" as the main tone. The interior wall is covered with prefab grey concrete, bringing out the best in each other with marble floor.
Qingzhe team supplied approximately 11,000 square meters of prefab concrete panels for the interior walls. The panels were prefabricated in the plant by vertically casting to get the surface texture of cast-in-place concrete.
The rustic concrete surface texture allows the overall space to be natural and calm. Wall corners were wrapped with 90-degree arc prefabricated concrete, forming seamless fair-faced concrete appearance and enhancing the atmosphere of harmony, smooth and affinity. The project has been successfully completed in September 2020.
Location
China
Completion Year
2020
White Cement Product
Industry
Building / Commercial Ornamental
Application
Precast concrete / Concrete elements (PRE/CE)
Descriptions
fair-faced prefab concrete panels
Manufacture
Qingzhe Architecture
Architects
Hanjia Design Group & Architectural Design and Research Institute of Zhejiang University
Panel dimension
800mm*3000mm*9mm










