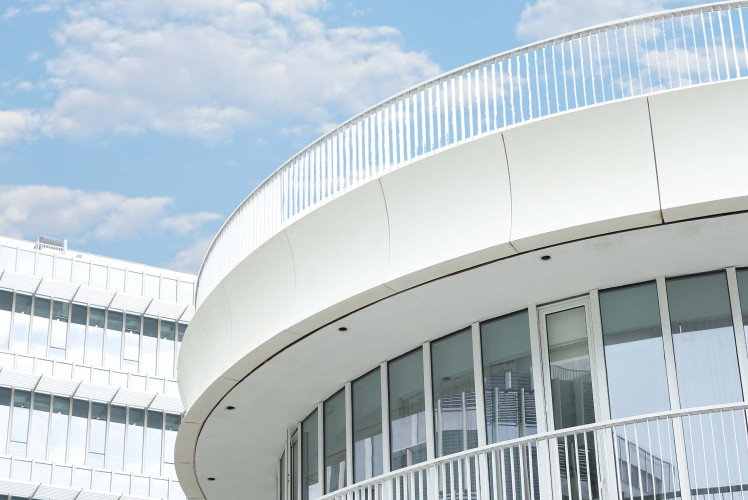The Hong Kong University of Science and Technology (Guangzhou) campus, located in Nansha District, spans approximately 1.1 square kilometers. Designed by the renowned architectural firm Kohn Pedersen Fox Associates (KPF), the project draws inspiration from the "smart green campus" concept, blending the style of the Clear Water Bay campus with the surrounding natural environment. A team of over 70 architects and planners from KPF's global offices collaborated to deliver this large-scale project on an accelerated timeline.
Divided into seven districts, the campus provides a unique environment for teaching, research, living, and recreation. Its design combines functionality, sustainability, and natural beauty, setting a new standard for the future of higher education.
HKUST (GZ) is a model of sustainable development in China, achieving a 54% reduction in carbon emissions from day one, with a goal of carbon neutrality by 2060. The design incorporates environmental and resilient features tailored to Guangzhou's climate and environmental challenges.
As the architectural façade contractor for the campus, Style Arts was responsible for the detailed design, production, and onsite installation of the GRC claddings, covering an area of approximately 8,000 square meters. The entire project utilized AALBORG WHITE cement, with the building façades featuring modern curved designs. The GRC panels, in a natural beige tone, have a stone-like texture with a rich and refined artistic effect. The individual GRC decorative elements are elegantly curved to harmonize with the building’s contours, adding to the façade’s sophisticated look. These curves interact seamlessly with the glass and metal lines, creating a dynamic visual rhythm. The light-colored concrete used across the building reflects sunlight effectively, making it ideal for Guangzhou's consistently hot climate.
Location
China
Completion Year
2022
White Cement Product
Industry
Building / Commercial Structural
Application
Precast concrete / Glass fibre reinforced concrete (GRC)
Descriptions
Curved GRC Facade
Manufacture
Style Art
Architects
Kohn Pedersen Fox Associates (KPF)
GRC Facade Area
8,000 square meters







