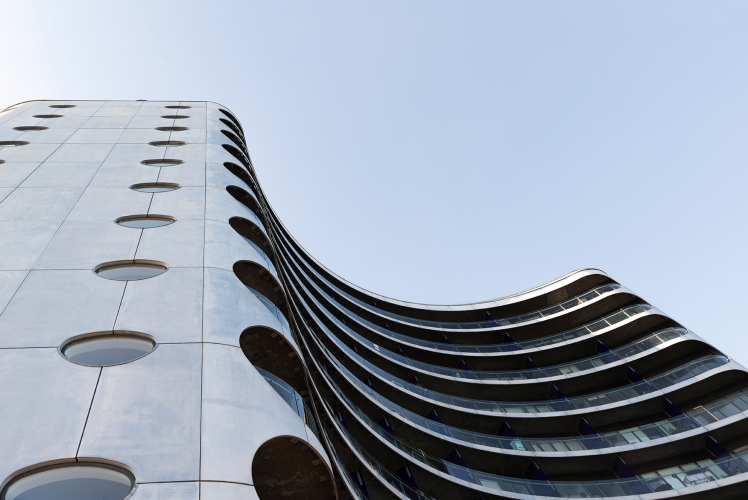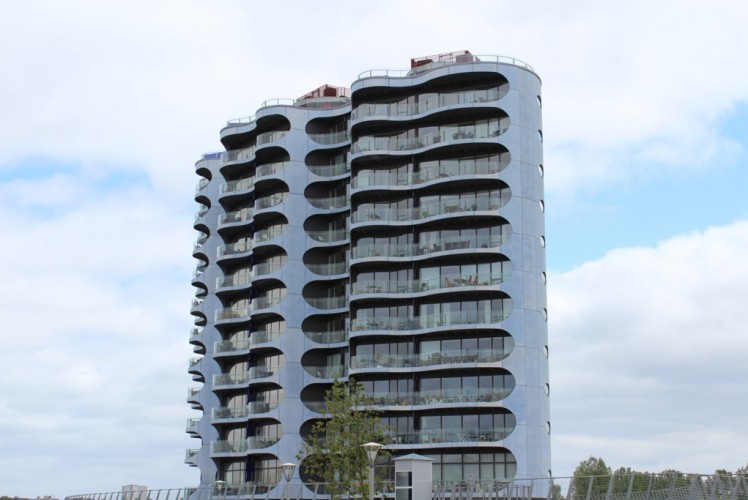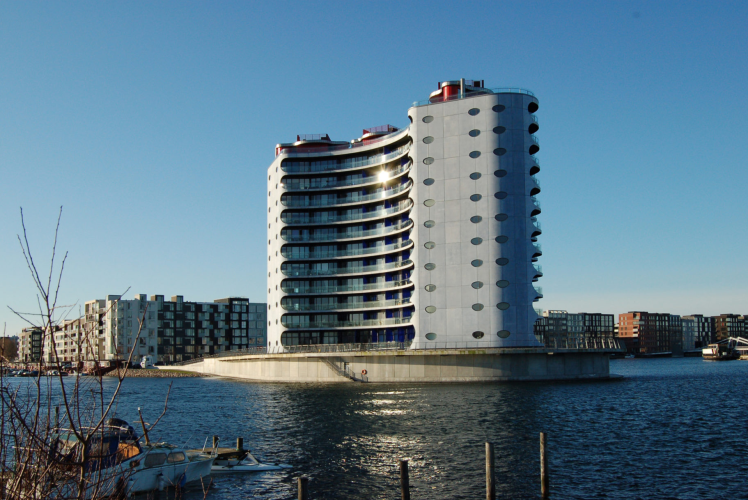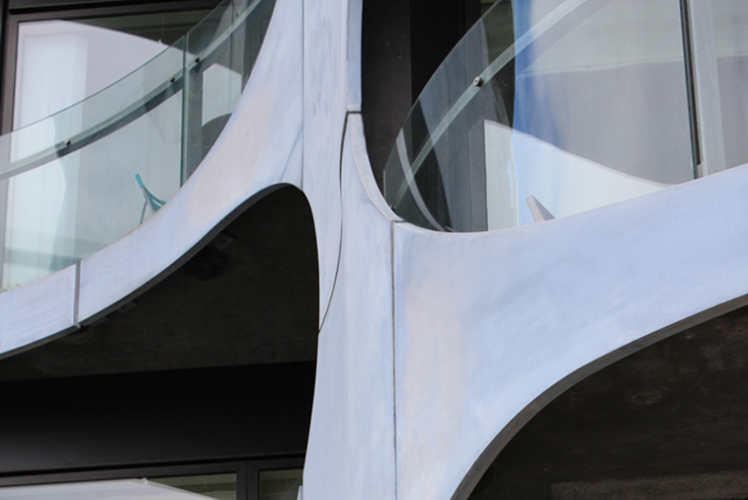Metropolis, a landmark 11-story apartment building in Copenhagen’s Sluseholmen district, rises 45 meters high on a four-meter-tall artificial peninsula. Resembling a ship cutting through the harbor waters, the building takes inspiration from the visiting cruise liners, the harbor's former silos, and the copper towers of Knippels Bridge. Designed by a collaboration of English and Danish architects, Metropolis features a unique clover-like formation that makes it stand out as a futuristic icon on the waterfront.
The building’s futuristic, curved façade is clad in 4,000 m² of GRC from BB fiberbeton, mounted with stud-frames and embedded inserts for a seamless installation.
The façade’s striking blue color is achieved by adding marble powder to the GRC, creating a shimmering surface that develops a natural patina over time. The untreated surface reacts to weather conditions, darkening in rain and lightening when dry, giving it a dynamic, mussel-like appearance. The high whiteness of white cement enables GRC cladding to fully capture the architect’s vision when combined with selected pigments or aggregates. By choosing suitable frameworks, GRC proves to be a versatile solution allowing for complex shapes and intricate finishes while maintaining structural integrity.
Location
Denmark
Completion Year
2008
White Cement Product
Industry
Building / Residential Structural
Application
Precast concrete / Glass fibre reinforced concrete (GRC)
Descriptions
façade and inside cladding
Manufacture
BB Fibrebeton
Architects
Future Systems / Kasper Danielsen
GRC Facade Area
4,000 m²



