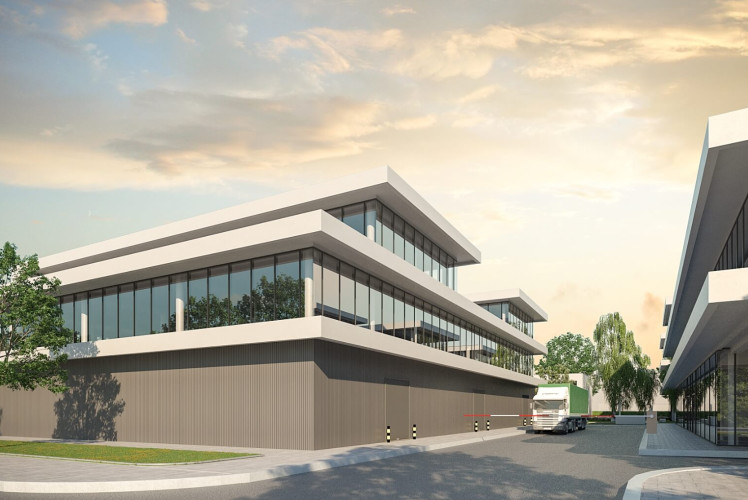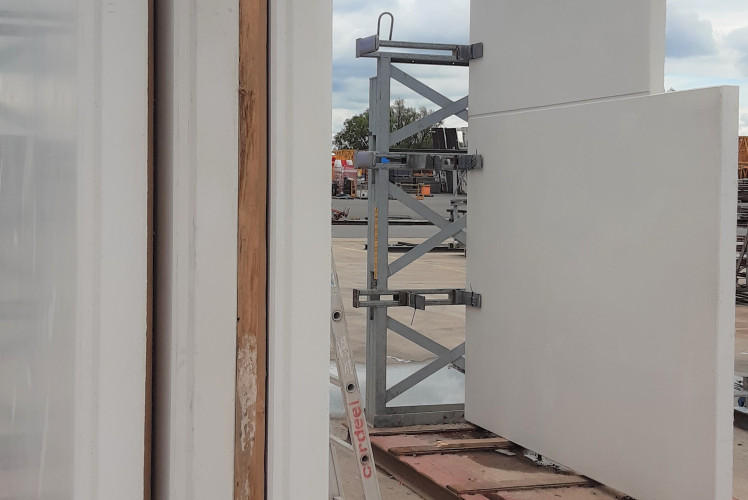Strombeek Business Park is a mixed-use development consisting of five buildings: three office and two residential. The buildings are strategically positioned around a central green space designed for both residents and office users. The project’s architectural concept highlights white horizontal concrete lines with recessed glass facades, creating a dynamic interplay of light and shadow. This design choice aims to provide a natural and welcoming aesthetic, avoiding the harsh reflections of metal or aluminum. The white concrete facade enhances brightness and contrast, particularly on sunny days, giving the buildings a bright and lively appearance. The simplicity of the design ensures visual appeal and functionality.
Location
Belgium
Completion Year
2022
White Cement Product
Industry
Building / Commercial Structural
Application
Precast concrete / Concrete elements (PRE/CE)
Descriptions
Precast white concrete claddings
Manufacture
C-concrete
Architects
Jaspers & Eyers




