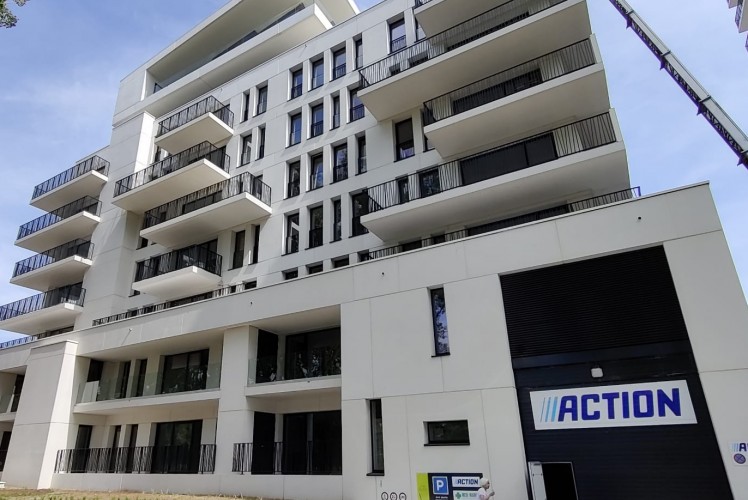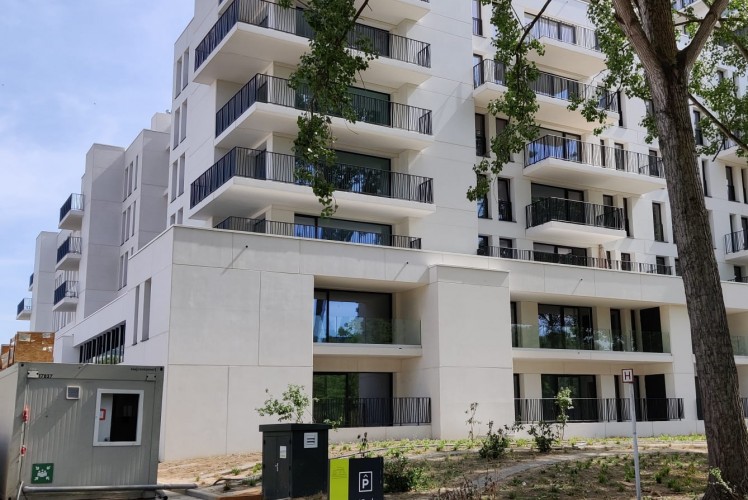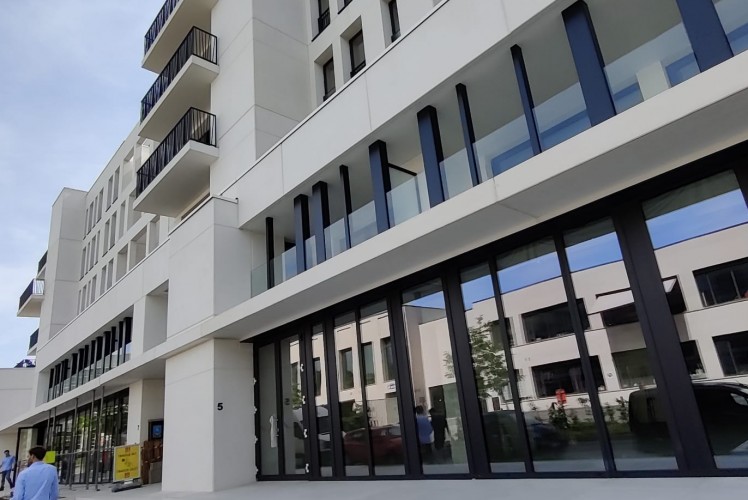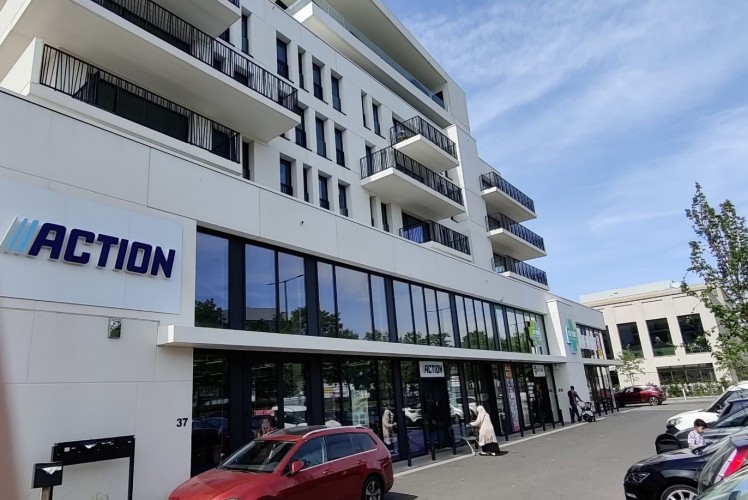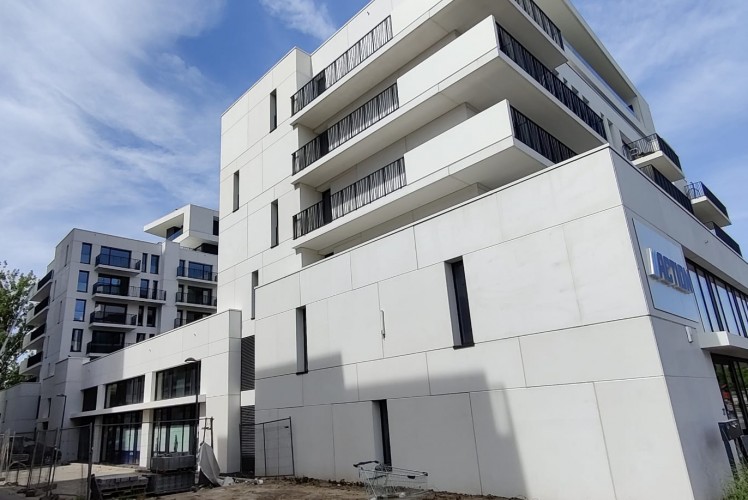The Nautilus Complex is a residential and commercial construction and urban real estate designed by Axent architects. The project consists of 4 buildings articulated around a vast green esplanade allowing the harmonious cohabitation of apartments, shops and a nursery. Commissioned by Eaglestone in 2019, C-concrete has completed the finishing touches to the Nautilus1st phase of project in Brussels. The project has 200 apartments and a ground floor for commercial use of more than 3,500 m2.
2021, Atlantis complex completed is very complementary yet quite different from Nautilus project because of its contemporary design and avant-garde identity. It strikes a perfect balance between the ambience of the old industrial neighbourhoods and the peaceful atmosphere of a waterfront location. Designed by the Axent architecture firm, Atlantis is similar in style to the nearby Nautilus project. They both have a unique urban development concept, which is heavily geared towards services. The 84-apartment building has a green roof.
Two projects stand out with their simple and luminous architecture thanks to white concrete elements.The white prefab concrete wall panels and balconies based on Aalborg White cement, were produced by C-concrete who optimized the layout of the elements to minimize the number of constituent parts. The prefab concrete producer has a strict quality control including colour, detailing of the fillets, integrated drains, balcony slabs and the smoothness of the top surface of the balconies.
Location
Belgium
Completion Year
2019,2021
White Cement Product
Industry
Building / Commercial Structural / Residential Structural
Application
Precast concrete / Concrete elements (PRE/CE)
Descriptions
façade, balcony, ceiling
Manufacture
C-concrete
Architects
Axent Architects






